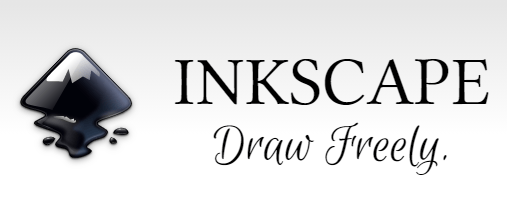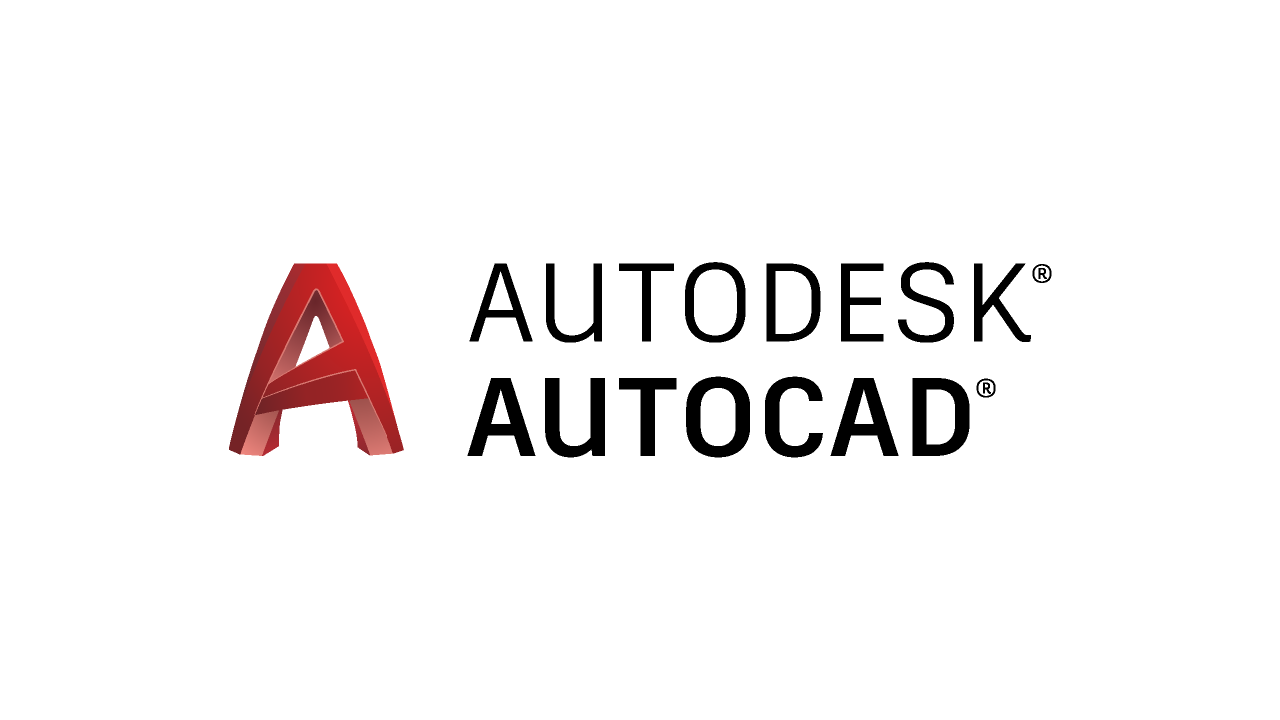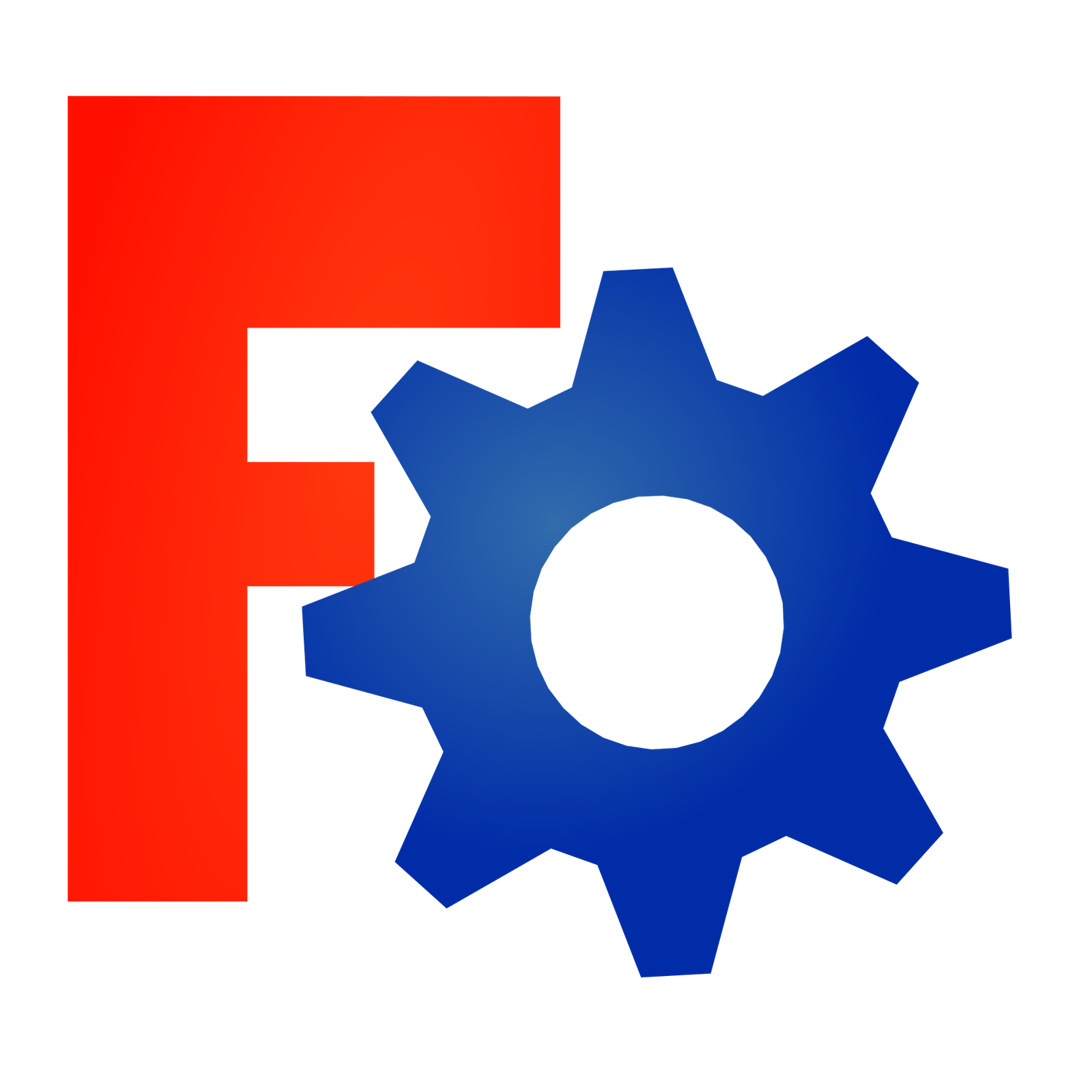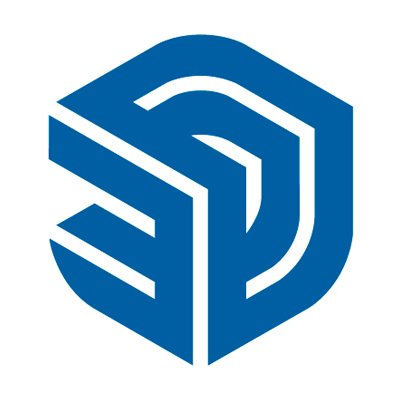Your cart is currently empty!

Best things in life are often not free. So is the case with design software’s that can be used with CNC Machines. However we have identified a few free cad /cam software below that are either completely free or free with certain limitations. You will have to explore what those limitations are by yourself.
Akriti Precision Systems does not support or endorse any of the software’s listed below. Please contact the publisher in case you have questions.
What to look for in a design software ?
- Customer Reviews – Positive Reviews or Ratings along with a study of the comments will give you a good idea of the capabilities of the software.
- 2D or 3D design capabilities.
- CAM (Computer Aided Manufacturing Capabilities)
- Design Complexity – How much detail is visible, level of zoom etc.
- Cloud & Collaboration Capability – For Large Teams & Enterprises
- Standardization – Does it generate standard GCode that is compatible with most controllers
- Support – By the publisher or a strong community support.
Fusion 360 is a popular modeling program. It has extensive capabilities & many plug-in options to enhance the CNC modeling experience. It also supports CAM with an easy to use interface.
There are free and paid versions available, including education versions (free). Visit https://www.autodesk.in for more information.
Because of its popularity, you can get free tutorials all over the internet as well as extensive official and unofficial support on their website.
Available for Windows & MacOS
https://inkscape.org/Fusion 360 is a popular modeling program. It has extensive capabilities & many plug-in options to enhance the CNC modeling experience. It also supports CAM with an easy to use interface.
Because of its popularity, you can get free tutorials all over the internet as well as extensive official and unofficial support on their website.
Available for Windows & MacOS
The free version is available at https://inkscape.org/ for download.
SolidWorks is comprehensive modeling software used by engineering professionals in industrial settings. With its extensive scope, it can be on the slower side, as it’s a quite heavy program both to download and use. In terms of what it can do, there’s 3D modeling, blueprint drawing, assembly, simulation, motion study, and CAM process, just to name a few.
Not surprisingly, SolidWorks is a paid program, but there’s also an option for free access with an academic license if your school or educational center has purchased a license. Updates are automatic unless you have an academic license. There’s extensive official support as well as countless official and unofficial videos.
There are free and paid versions available, including education versions (free). Visit https://www.soidworks.com for more information.
Supporting both 2D and 3D modeling, AutoCAD is a CAD program that’s used professionally for architecture, engineering, and design.
For 2D modeling, it’s one of the most complete programs available, with dimension lines, color coding, cut sections, smart centerlines, and guidelines. In its 3D offerings, there’s 3D scanning, solid, surface, and virtual modeling. You can create section planes and photorealistic renders.
In addition to modeling, AutoCAD has capabilities around large-scale construction, such as budgeting, building process, as well as being able to convert 2D objects into 3D objects. However, it doesn’t offer CAM features, but it does allow for third-party add-ins.
Official support is excellent and there’s a helpful subreddit.
There are free and paid versions available, including education versions (free). Visit https://www.autodesk.in for more information.
FreeCAD is a free and open-source general-purpose 3D computer-aided design (CAD) modeler and a building information modeling (BIM) software.
It is intended for mechanical engineering product design but also expands to a wider range of uses around engineering, such as architecture or electrical engineering. Because of the free and open-source nature of the software, users can extend the functionality of the software using the Python programming language.
The free version is available at https://www.freecad.org/ for download.
SketchUp is a 3D modeling computer program for drawing applications such as architectural, interior design, landscape architecture, civil and mechanical engineering, film and video game design. It is available as a web-based application, SketchUp Free, and a paid version with additional functionality,
It also has a 3D Warehouse is an open library in which SketchUp users may upload and download 3D models to share. The models can be downloaded right into the program without anything having to be saved onto your computer’s storage.
There are free and paid versions available, including education versions (free). Visit https://www.sketchup.com/ for more information.
BRL-CAD is a powerful open source cross-platform solid modeling system that includes interactive geometry editing, high-performance ray-tracing for rendering and geometric analysis, a system performance analysis benchmark suite, geometry libraries for application developers, and more than 30 years of active development.
BRL-CAD is open source under OSI approved license terms, which means you can customize it according to your needs. It also means that you will get this software Free of cost including updates and support.
The free version is available at https://brlcad.org/ for download.
![]()
There are other free cad / cam software alternatives available as well. You can find them here https://alternativeto.net/software/fusion-360/








Leave a Reply